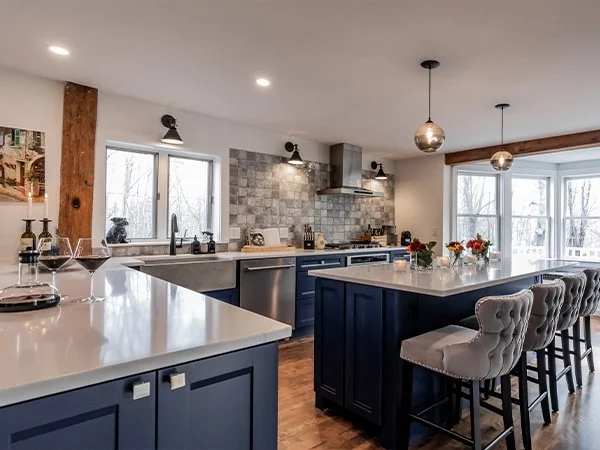Restoring the Old Bell Tavern
our storyDespite not being lovingly cared for or kept up as a 1773 post-and-beam house should be, I immediately knew this house was special.
After living overseas as a diplomat for almost 30 years and having been a long-time visitor of Maine, I hoped to put down roots here while planning my retirement years.
I bought this house in September 2022 thinking it would make an amazing vacation spot for my friends and family.
I immediately
knew this house
was special.
A Brief History of Bell Tavern
I learned that the house was known as the Bell Tavern of New Gloucester and—according to local history—was a popular stopping place on the stage coach route from North Yarmouth to northern and inland points.
From 1792 to 1805 when New Gloucester served as half-shire town with Portland for Cumberland County, the jury room for the court was located in the tavern, and boarded many jurors and witnesses.
I was pleased to find that each photograph taken over the years shows that the original structure has remained very much intact.
Photos from “New Gloucester,” by Thomas P. Blake and the New Gloucester Historical Society.
The Bell Tavern is decorated here for the 1924 celebration. It was built in 1773 by Peleg Chandler and was sold after he died in 1819. It has been used as a store, a dance hall, a post office, and a home. An ell was built for his son Peleg Jr. in 1797 but was later moved over to 5 Cobb's Bridge Road.
This 1892 photograph shows the old Bell Tavern being used as a store by Berry and Starbird. The building sat at the corner of Cobb's Bridge Road and Intervale Road.
The original 1776 Bell Tavern sign was on display during the 1924 sesquicentennial. Inscribed, "Entertainment for man or beast," and "Success to the friends of liberty," the sign still remains in the Chandler family.
In 1978, the Bell Tavern was moved a few hundred feet down the hill in from the corner of the intersection of Cobb’s Bridge Road and Intervale Road to where it sits today.
The Renovation
This project was a family affair: my sister (a project manager and licensed architect) and I assessed how to best honor the history of the property while giving it a fresh new purpose. We spent a year meticulously combing through the house from the bottom up to ensure that every detail was just right.
Starting in the basement, it was immediately clear that we had more work on our hands than we thought. A full rewiring project upgraded 50 amp service to 200 amp service in order to meet the load demands of living in the age of smart appliances.
In the rest of the house, heat pumps were added to reduce the reliance on heating fuel while also offering cooling. All plumbing was replaced or updated for code compliance in both the 2nd floor and Master bathrooms.
We converted the first-floor half-bath into a full bathroom to improve accessibility. For convenience, laundry facilities were relocated to the second floor.
Behind the Scenes
The attic started as a simple clean-up, but became another story entirely. The space was unusable, unsafe to walk on, and required a complete overhaul. Rickety pine floors were ripped up (and saved!) and 3/4” sheathing was installed to provide storage space and a safe floor.
Multiple layers of insufficient insulation were fully removed and replaced with blown-in TAP® Pest Control Insulation with better R thermal value to control temperature and air loss from the 2nd floor spaces. Insulation was also added between bathrooms on the 2nd floor and ceilings of the kitchen, dining, and 1st floor bathroom to provide better sound attenuation and privacy for guests.
Much of the existing cabinetry was saved when possible. Thoughtful customizations were added such as a pull-out section for spices, extra-deep drawer space for large pots and pans, and built-in trash and recycling drawers. Beautiful Brazilian quartz counter tops are the bow on top.
Our goal was to create a functional and beautiful entertaining space for wine tastings, special dinners, or whatever else suits you.
The kitchen — the centerpiece of the house — is a stunner.
Make yourself at home at the built-in dinette or in the dining room. We spared no detail, including while selecting appliances.
A 30” Dacor Refrigerator, 30” Dacor Freezer column, and 24” Dacor wine column were built into the wall. A Kitchen Aid 5-burner gas range (with griddle) and electric oven and Kitchen Aid 3-rack dishwasher make entertaining easy.
Additional features throughout the house include new dimmable light fixtures, reclaimed oak floors in the Master bedroom (sourced from Elysburg, PA), resurfaced and stained floors in the kitchen and dining room, and box beams sourced from an 1860s carriage barn!
The side porch door—used as the main entrance—has keyless entry that can be operated from anywhere via smart phone.
Before + After
A first-time homebuyer, I had no idea what I was getting into. What I thought would be a simple cosmetic update turned into an entire gutting of the house from the basement to the rafters. As I’m sure any home remodeler can relate, it started with, “let’s just change this paint,” and ends with an entirely new attic. But the results are phenomenal and, while it won’t be serving ale, the Bell Tavern of New Gloucester will once again be a central figure of the community (I hope!).







































